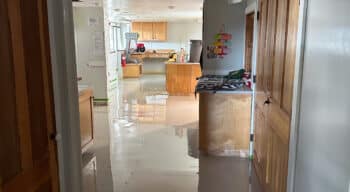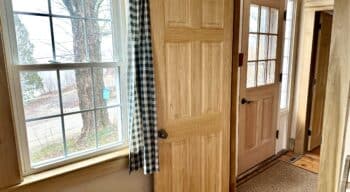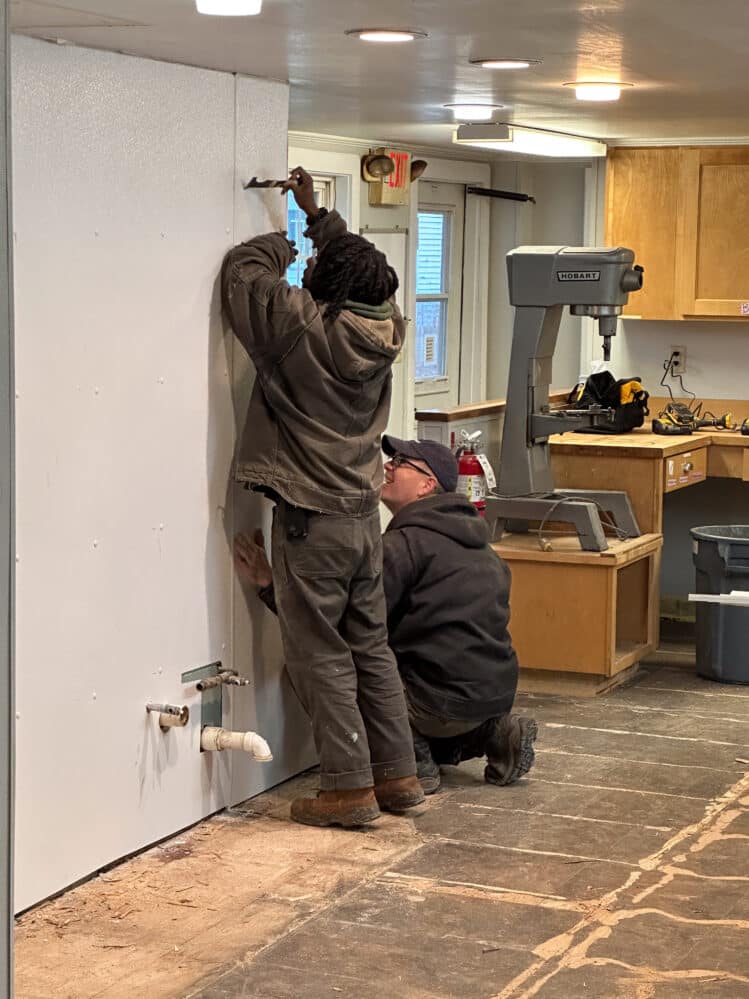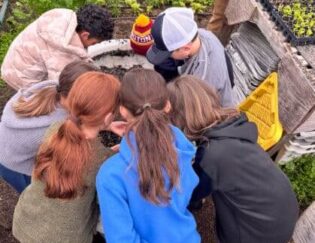Kitchen and Hill House Upgrades
March 5, 2024
4 min read
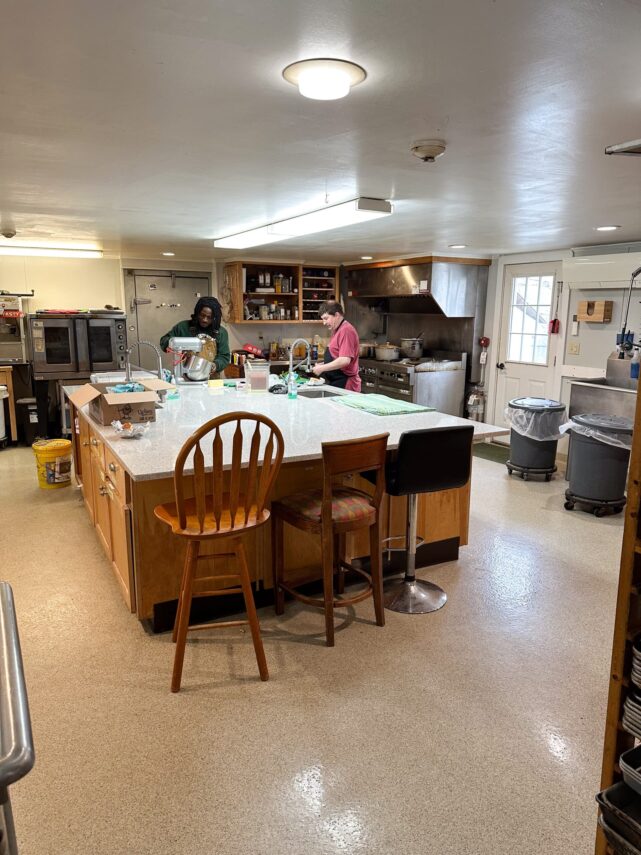
This winter we focused on two projects which have made a big difference in our day to day appearance and workings at Glen Brook. While both projects were subcontracted out, the preparations and follow up work were extensive for us. Here is a review of the changes.
One could say that our meals at Glen Brook are the anchor of programming, the steady constant which gives structure to the varied events of the trip with any group.
For a class trip each meal begins with a circle of appreciation outside the dining room, a quiet entry, a blessing, and then the meal. The meal is further punctuated by the work of the group in some pre meal chores, and many more post meal chores. The center of this activity is the very kitchen itself with our own Chef Robyn. Having the right space to prepare all the food is essential, and maintaining the counters and floors is paramount.
Our kitchen floor was failing of late, showing cracks along the seams, and flaking off in some of those cracks. It was also quite smooth and slippery, with no texture.
After a bit of a search, we found a local commercial flooring company to give us a needed upgrade. Step one was to remove everything from the kitchen with contact to the floor, and everything which could not be buried in a cabinet. This included the sinks, stove, and Hobart dishwasher. This phase gave us new appreciation for lifting straps and shoulder dollies. Step two was to freshen up some of the walls behind the sinks and dishwasher by replacing sheetrock and pebble board panels. Just as we were finishing up that work , the flooring company came to remove top layers of flooring and subflooring plywood. Once the old material was removed, new subflooring was installed, and all the seams taped to hide any future complications. One smelly coating of epoxy was followed by several tamer layers of clear coating mixed with flecks and sand to give a speckled look with texture. The result is a beautiful new fully sealed floor which should last close to 2075!
Some two hundred years before 2075 our quaint Hill House was built on the Glen Brook Farm. It served as quarters for farm helpers and may have been used as a boarding house the way the Main House was in the early 1900s. Since the Hill House was purchased with the camp by William Harrer in 1946 it has had a few notable changes:
1-extra bedroom extensions on both ends of the house which we call the Pine Room and the Hill House Wing, 2-a poured concrete basement floor and reinforced concrete basement walls, 3-forced air heating, now fueled by pellets from the Main House, and 4-upgraded replacement windows along with new siding and added attic insulation.
This winter we removed the old painted interior doors and replaced them with new heavier doors which are now clear coated in oil. Most of the door trim was stripped or replaced to add to the clear natural look of the floors and doors. Because of the unique layout of the Hill House, most of the entering and exiting happens from the side entry where the driveway is. However, facing the road is the original entry with a spiral staircase to the second floor. This little piece of history is getting re-sanded and finished to stay in keeping with the rest of the work in the house. Refinished stairs, handrails, spindles and newel posts will give the old house a new twinkle.
All in all, with everything else, it has been a productive winter. Now on to sugaring!




